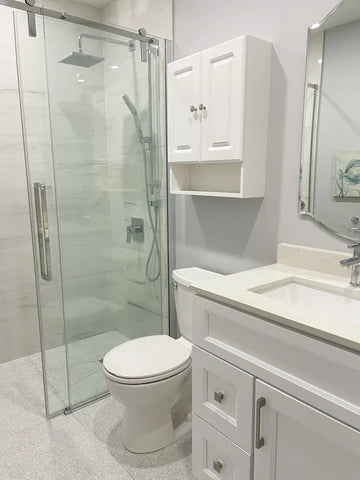
Projects
Brampton Townhouse Bathroom Project
Brampton Townhouse Bathroom Project
A Safe Place To Shower
For this project, we were contracted to design a curbless walk-in shower conversion from an old tub & and shower layout. The goal was to create a safe place for our client to shower with no physical obstructions.


Timeline
We completed the demo in one day and framed the floor to allow for a Schluter offset drain pan to be installed flush with the bathroom floor. Additional framing supports were installed to allow for grab bars and future seating installations.

Supply chain issues forced us to schedule the project for 6 weeks from start to finish. We completed it on time and on budget. There were only a few changes made that differed from the original design.
Bathroom Details
- It was important to provide additional storage over the toilet and replace some electrical light fixtures and accessories to better match the aesthetic.
- Shower fixtures are Riobel Zendo with full thermostatic control and three-way setting to the shower head, hand shower on the bar, or both.
- A custom niche was installed along with a grab bar for safety and the seating was replaced with a shower stool.
- Baseboards were fabricated from the same terrazzo floor tile to complete a seamless transition.
Cost Breakdown
Project Total $15,590.26
Design $296.10
Build Material $8,038.50
Build Labour $6, 667.63
Change Orders $588.03
By Stephanie Van Noort


