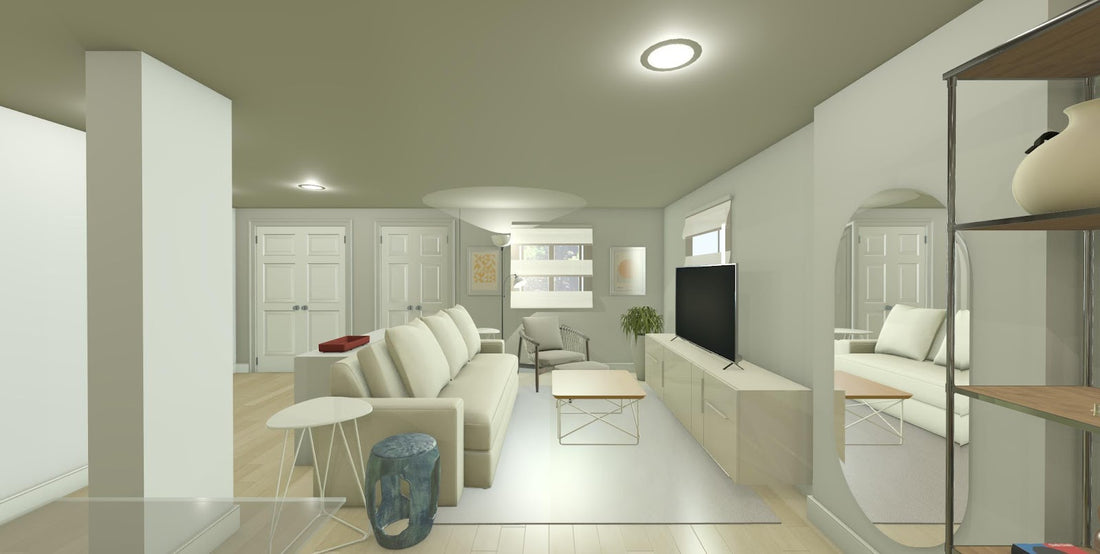
News
Multi-Family Homes: Optimizing Your Space for Family or Extra Income
Multi-Family Homes: Optimizing Your Space for Family or Extra Income
The fact is, we’re living through an era where people are moving in together to save money.
So it’s no surprise that renovations are on the rise.
In this changing landscape we’ve met with people who:
- Are moving back in with their parents until they can save enough for a downpayment on a home of their own
- Aging parents moving in with their grown children in order to help look after grandkids, save money and/or get elderly assistance
- Are buying homes with their family members or friends to achieve some square footage and split the mortgage
- Creating rentable spaces to help pay down their high mortgages
Each scenario may be different, but the concerns are almost always the same:
- Privacy
- Safety
- Functionality
- Livable layouts
In the example below, we created a basement apartment for a special needs adult who could live close to their family while also living independently. With these parameters, we took privacy, safety and functionality into consideration right from the get-go.
The floor plan was created by our talented in-house designer Carol. She ensured the apartment was spacious, bright and easy to navigate in.










If you're thinking about creating more functional living space in your home, but have a few questions before you commit, please feel free to send an email to info@caledonreno.com
By Stephanie Van Noort
